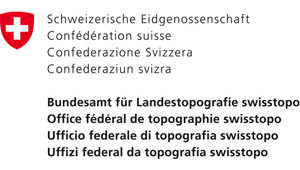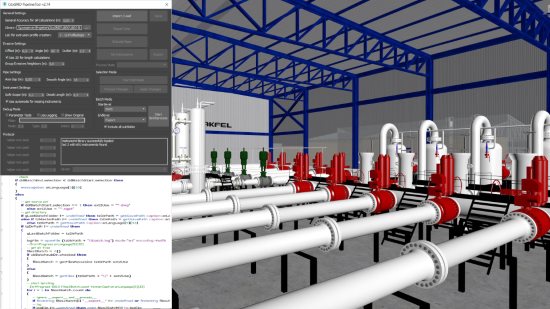
JOB DEVELOPMENT
Pipeline Tool Swiss Buildings
Pipelinetool, BIMTAS
|
For the company BIMTAS (Istanbul), a new software tool has been developed which can be used to model the existing or planned gas pipeline network from 3D GIS data. In August 2017 Bimtas began to model the entire gas pipeline network of Istanbul automatically in 3D. Initial data are 2D GIS gas lines and points which are first attributively enriched with FME workspaces, and then brought into the correct 3D height. For preparation, a total of 697 models of instruments were created by Bimtas in a realistic way and stored as a 3D library. The pipeline tool accepts these initial data and
As a result, the pipeline tool provides a watertight 3D model of the gas network. In the city of Istanbul, this model is used to simulate construction work on the gas network, map, planning new metro projects and for marketing purposes. 
|
||
|
|
||
| top of page |
Swiss Buildings, SWISSTOPO
|
The Swiss federal office for topography "Swisstopo" was looking for a software solution for automatic 3D building modeling from the data of the topographical landscape model (TLM). In 2012, UVM Systems was commissioned with the implementation of such a solution based on FME and CityGRID®. The initial data are the building roofs and footprints of the TLM, which are examined, corrected if necessary and combined into 3D building models with roof overhangs and superstructures. The developed workflow for automatic 3D building derivation has been in use at swisstopo since 2014, the resulting 3D data are offered as a product swissBuildings3D 2.0. 
|
||
|
|
||
| top of page |











