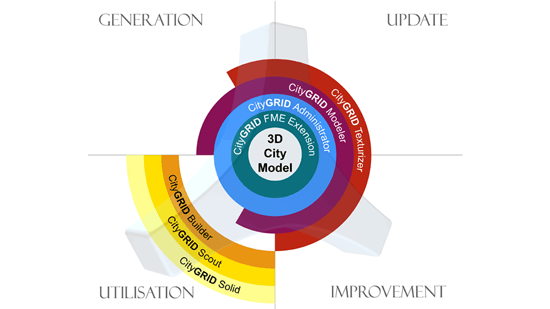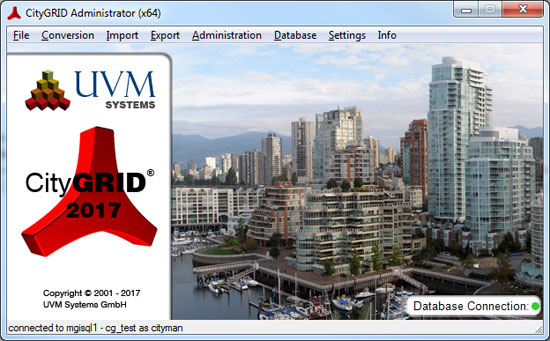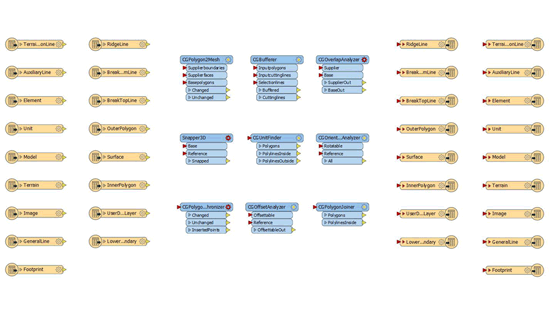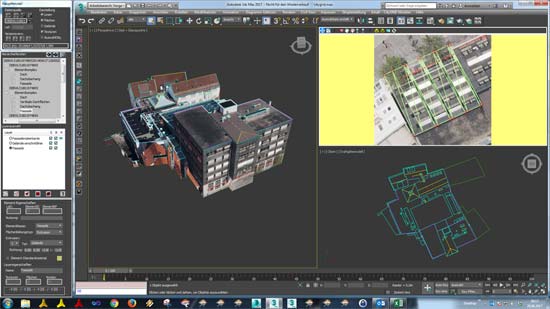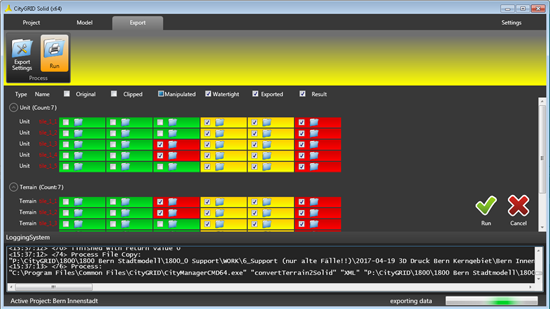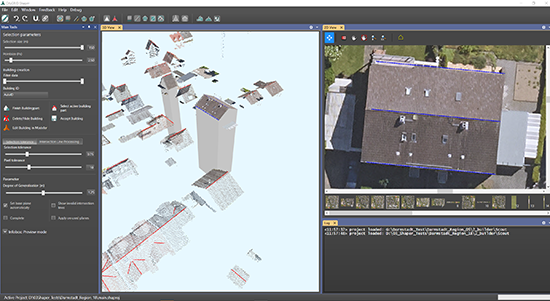3D CITY MODELS
Manager Administrator Texturiser FME Interface Modeler Solid Shaper
 CITYGRID® Manager |
||
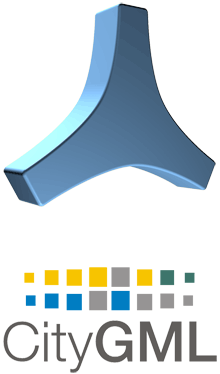 CityGRID® Manager is the central software module for managing 3D city models in a database system. The data storage is compatible to CityGML in the form of polygonal vector models. In addition, the building models are managed in an editable edge structure, which significantly facilitates revision and makes it possible to refine or update the city model using CAD and GIS data.
|
||
|
|
||
| top of page |
 CITYGRID® Administrator |
||
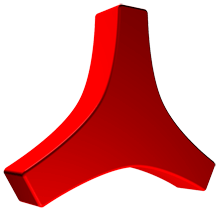 The 3D city model database and the CityGRID® Manager functionalities are controlled by the client CityGRID® Administrator. This module covers the basic administrative tasks of the 3D city model, as well as database optimisation and cleanup.
|
||
|
|
||
| top of page |
 CITYGRID® Texturiser |
||
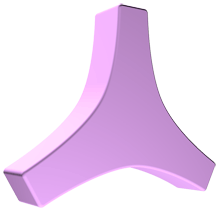 Existing 3D city models can be automatically textured from oriented images using CityGRID® Texturiser. As a result, the attractiveness of the digital city model can be significantly improved with little effort. Oriented aerial photographs can be used for the texturing of roofs and facades, mobile mapping for the high-resolution texturing of street-side facades. CityGRID® Texturiser currently consists of a set of individual routines. A consistent user interface is under development.
|
||
|
|
||
| top of page |
 CITYGRID® FME Interface |
||
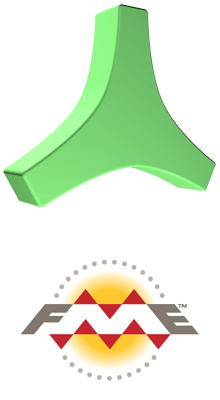 Many tasks of 3D city modeling can be solved more easily and efficiently in combination with the existing GIS. With the help of the CityGRID® FME interface, our software modules can be optimally linked to the customer's existing system environment. The CityGRID® FME interface expands the functional scope of FME by a reader/writer for CityGRID® data and enables the full import and export. Furthermore, some Transformers are added, which allow specific tasks of 3D city modeling. On the basis of the CityGRID® FME interface, customer-specific workspaces can be created for automising recurring 3D data processing tasks.
|
||
|
|
||
| top of page |
 CITYGRID® Modeler |
||
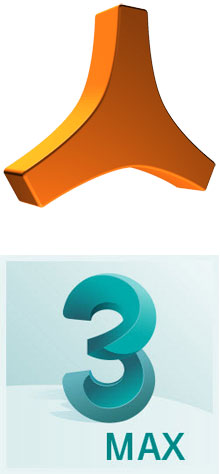 CityGRID® Modeler is the tool for 3D editing of building models. Thanks to its powerful editing and repair functions, modeling tasks, which are not automatically executable, can be done quickly in an interactive manner. With CityGRID® Modeler you can create 3D city models from roof lines and surfaces. Existing city models can be efficiently textured, refined and updated.
Semiautomatic facade texturing from mobile mapping recordings: After selecting a facade, CityGRID® Modeler proposes the texturing from the mobile mapping recording position, which provides the best viewing angle. However, it is possible that an obstacle, such as a truck, is depicted in this photograph. Therefore, the preview images are displayed from all other recording positions on which the selected facade is visible. If there are fewer or no visual obstacles in one of these shooting positions, this image can be used for the automatic texturing of the facade with a mouse click.
|
||
|
|
||
| top of page |
 CITYGRID® Solid |
||
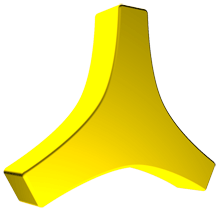 An important application for digital city models is the automatic generation of analogue models by 3D printing. These haptic models are still in demand in planning processes and are particularly used in architectural competitions. With CityGRID® Solid, a tool was developed that significantly simplifies generation of print files from city model data. By providing an area of interest, this CityGRID® module prepares the city model for 3D printing fully automatically.
|
||
|
|
||
| top of page |
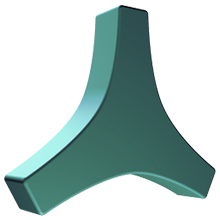 CITYGRID® Shaper |
||
|
Watch here the video introduction of our new CityGRID® Shaper! |
||
 With CityGRID® Shaper, 3D building models can be created from point clouds - in a controlled and time-saving manner. With the help of aerial photos, the outer edges of the roof can be determined exactly, no building footprints have to be specified. The intelligent SmartPreview function gives you real-time suggestions about roof shapes that could match the data situation at the current mouse position. In this way, the real roof shape can be confirmed building part by building part with just a few clicks of the mouse and thus reconstructed exactly.
|
||
|
|
||
| top of page |



