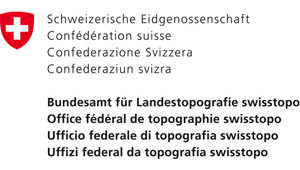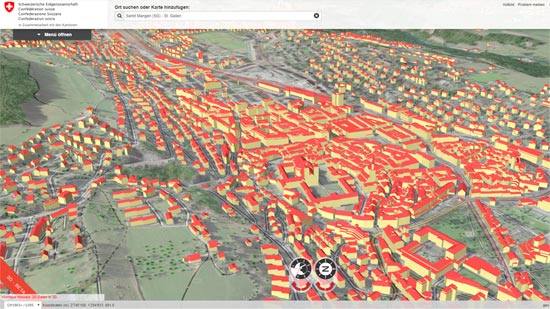Swisstopo
|
As part of the Topographical Landscape Model (TLM), the Swiss federal office of land surveys "swisstopo" decided to provide 3D models of all buildings in Switzerland. The goal is the nationwide survey of all buildings including significant roof superstructures from an 8m side length and roof overhangs. The data are distributed under the product swissBuildings3D 2.0. 
|
||
|
|
||
| top of page |



