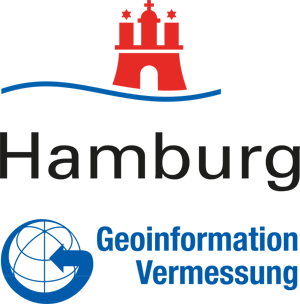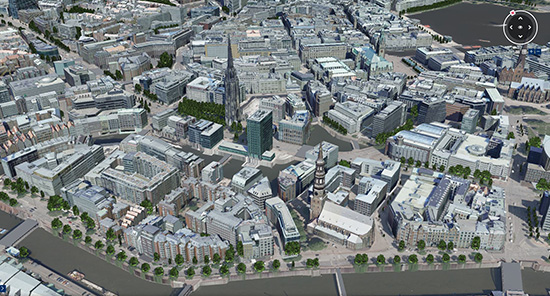
hamburg
|
The city of Hamburg makes its city model publicly available in various qualities. In addition to the LOD 1 and LOD 2 versions, a comprehensive LOD 3 model has now also been created. The building modelling was carried out by the company UVM Systems GmbH, the roof landscapes were evaluated in detail from current aerial photos, as well as the facade lines on buildings with large roof overhangs. The 3D modelling and complete texturing was carried out using the CityGRID® system. The urban department for geoinformation and surveying (Landesbetrieb für Geoinformation und Vermessung) also uses the CityGRID® software to manage the 3D city model. 
|
||
|
|
||
| top of page |










