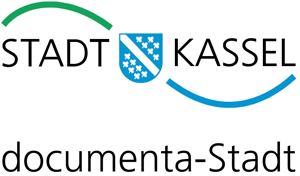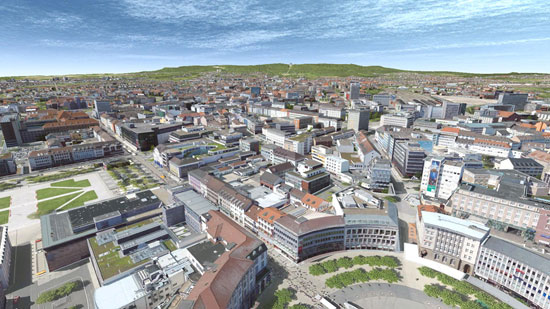
Kassel
|
In the course of a solar potential analysis project, the buildings of the City of Kassel were photogrammetrically recorded. As a result, the municipal surveying and geoinformation departement was able to use these data to create a 3D city model. Using the CityGRID® software and an FME-based workflow for 3D data migration, the building models could be created with roof overhangs to match the ALKIS floor plans. During this project, the workflow ensured that building models were automatically separated by given ALKIS footprint boundaries, and building footprints without roof covering were identified. In addition, the city model was completely textured from terrestrial recordings and from aerial photographs. The 3D city model is used within the city administration for planning tasks.

|
||
|
|
||
| top of page |










